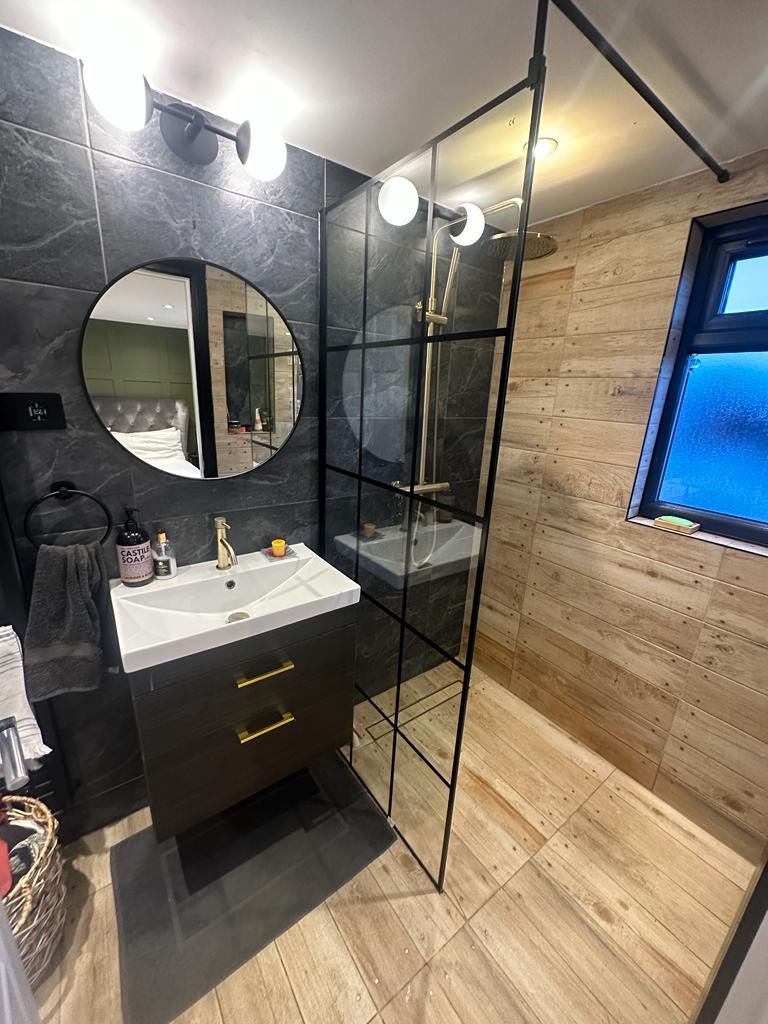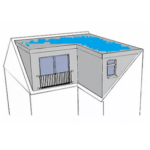DORMER
The dormer design is the most popular style that our loft conversion specialists install. As a box- shaped structure built into a pitched roof, the dormer creates more headspace and extends the floorspace. Usually installed on the side or rear end of the roof, this style allows for the option of a Juliet balcony. Unlike Mansard loft conversions, most dormer styles won’t require planning permission.


 At National Roofing, our team of loft conversion specialists offers a full service from the removal of old materials to the installation of the new. We can help with all aspects of the conversion process ranging from planning consent, if it is needed, to painting and decorating. Our team will manage all related internal works, including your carpentry, joinery, electrical, plumbing, heating and fire safety insulation needs.
At National Roofing, our team of loft conversion specialists offers a full service from the removal of old materials to the installation of the new. We can help with all aspects of the conversion process ranging from planning consent, if it is needed, to painting and decorating. Our team will manage all related internal works, including your carpentry, joinery, electrical, plumbing, heating and fire safety insulation needs.






